The Urbanist Case for a New Community in Solano County

On January 17th, we filed with the Solano County Registrar of Voters the East Solano Homes, Jobs, and Clean Energy initiative. You can read the full document here.
We drafted the initiative after an extensive community engagement process with the people of Solano County. The initiative proposes a change to the general plan and zoning to allow the creation of a new community in southeastern Solano County, together with a list of 10 significant voter guarantees and community benefits. Located on approximately 17,500 acres, the community is designed to eventually accommodate up to 400,000 residents many decades from now. Here’s our separate blogpost introducing the initiative.
All cities were once new cities
All cities were once “new” cities. In a comparatively young country like America, many can still remember the founding of formerly new cities that are now sizable. But for American city planners, the idea of intentionally planning for growth through ”new towns” is most famously associated with Ebenezer Howard’s ”Garden Cities of To-Morrow” (first edition 1898). Howard proposed a series of satellite cities in the greenbelt outside of London as a solution for the over-crowding of the inner city.

Urban theorists like Leon Krier have proposed new cities as a way to accommodate growing populations by creating cities of manageable size and scale.
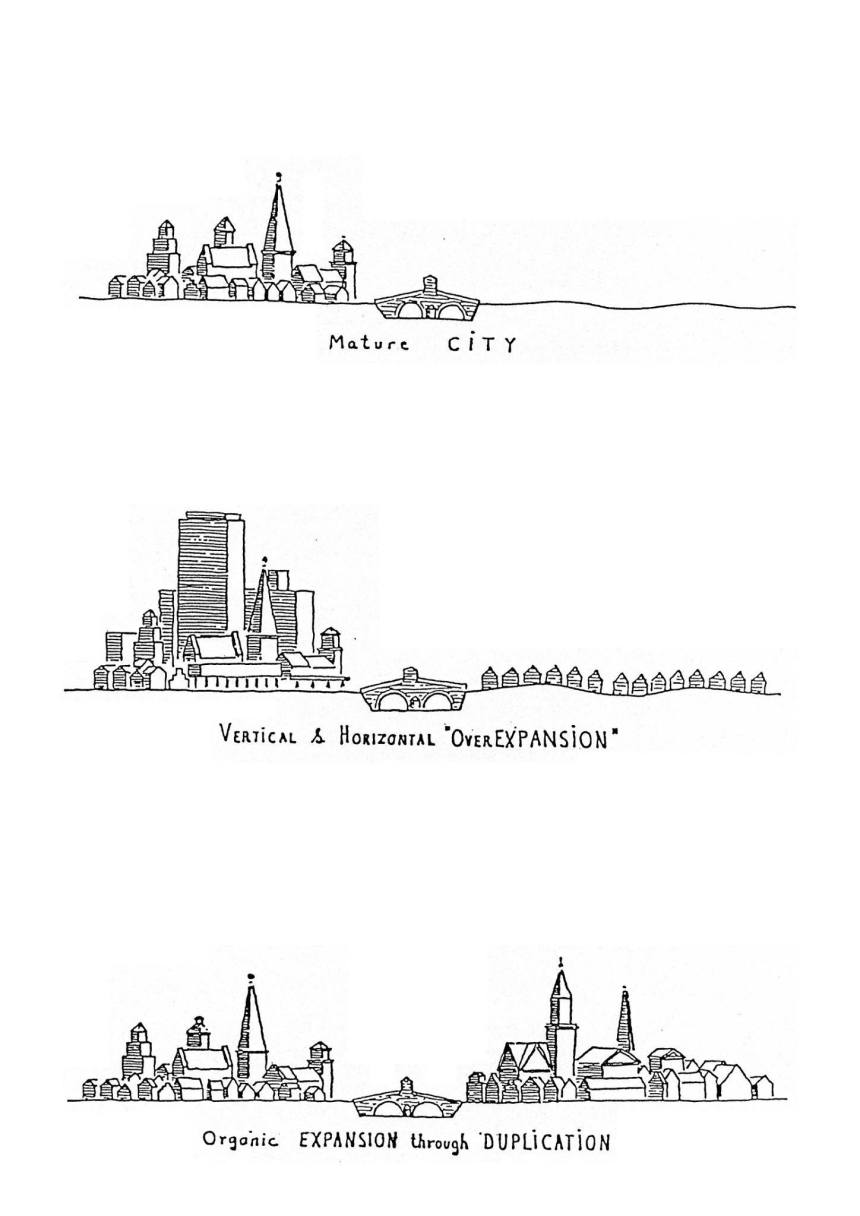
The new town tradition became more influential in England and Western Europe than it did in the US, but we see its direct influences here on people like Andres Duany (leading theorist of New Urbanism) and Peter Calthorpe (who coined the concept of ”transit-oriented development” in the early 1990s). But the experiments of Calthorpe and the other New Urbanists in the United States have all been for much smaller population sizes than what we are talking about with our project. Seaside, Florida, the first New Urbanist community in the United States, has fewer than 700 homes.
We are attempting something that has not been done in a century - to create a new community that has density, mixed use, public life, and scale. The scale matters not just because it’s a bigger contribution to housing needs, but because it means we can get to critical mass to support services and jobs, so it does not end up as a ”bedroom community.”
At the same time, the scale of the new community means that we have to solve problems of bigger places. The New Urbanist communities have been too small to confront the need for true movement through them – they are places you get to by car or transit and then walk around. By contrast, we have to actually come up with a fully developed transportation system, balancing all the tradeoffs between ”movement and place” that larger cities struggle with.
None of this is going to be easy, but we believe that with the right design and business strategy, it’s possible.
The inspiration for California Forever's plan
The inspiration for the California Forever approach to city planning is not so much New Urbanism as it is the early plans of the 19th century American cities. The New York Commissioners’ Plan of 1811 (started in 1807) is perhaps the most important precedent. It lays out a street grid and some of the parks (of course at that point missing Central Park!), and that’s it. Its street grid has proven resilient to all of the changes in our society and our economy over more than two centuries. Individual buildings come and go, but that original definition of the streets remains.

O’Farrell and Eddy’s 1849 plan for San Francisco is similar: it draws up the street grid and the parcels - a framework for many different people to come and build things over time.

And we see the same approach in early plans for cities in Solano County.
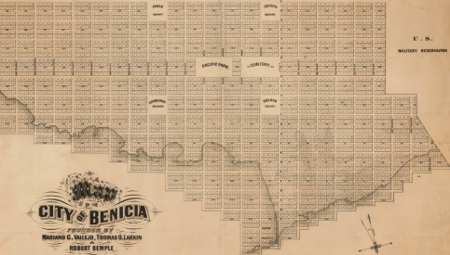
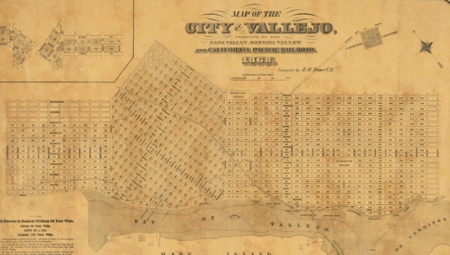

Real cities are never actually ”done.” They evolve and change over decades and centuries. A city plan is a framework to enable many different people to come and make their lives, many different companies to come and build. If city planners do their job right, the end result of all that juxtaposition is to create something magical and wonderful, a whole that is so much more than the sum of its parts. In that regard, a great city is like the American republic.
The key elements of the California Forever plan
Here are the key elements of the California Forever city plan, as developed by the planning team including both the California Forever in-house team and the extended team including SITELAB (urban design), CMG (landscape architecture), Fehr & Peers (transportation), ENGEO (geotech and hazmat), CBG (civil engineering), EKI (water), and many others. Also thank you to our early prototyper team based in Sydney, Six Degrees and Silvester Fuller.
Compact urban form. The urban tradition going back for thousands of years was based on the necessity of clustering uses as close together as possible. The inherent efficiency of this pattern comes from enabling access-by-proximity instead of access-by-mobility - in other words, making it easy to walk because things are close together, rather than requiring expensive infrastructure systems to cover great distances to get anything done. The neighborhood fabric of the California Forever city plan has an average density of at least 20 dwelling units per acre (locked in as a minimum in the language of the voter initiative). But livability isn’t just about the math of density - it’s also about designing for mixed uses and narrow, slow streets so that the physical advantages of compact urban form are translated into the pleasure of daily walking, biking, and transit.
Complete neighborhoods anchored by local shopping streets. The great neighborhoods of older cities always have a local shopping street at their heart. These ”high streets” serve both a functional purpose of providing for daily needs and a social purpose of providing the space for public life. They are where you go to get your hair cut, buy groceries, and people-watch while sitting at a cafe. Along the way, you inevitably bump into friends and neighbors. The California Forever city plan tries to put every resident within easy walking distance of a good local shopping street as well as parks and schools.
Public spaces that foster community. California Forever’s going big on public space. The plan commits to provide at least 10 acres of open space per thousand people - more than any other city in Solano County, more than San Francisco, more than most American cities. The vision is based on the idea that high quality, well programmed, well maintained open spaces are at the heart of every community and that compelling destination open spaces are part of every great city. The public spaces will range from small pocket parks and plazas to large city parks, and everything in between.
Streets for people. Streets have a dual role as both a means of getting somewhere and a place for city life to take place. We have designed a community that prioritizes streets as public space while still creating an interconnected, permeable grid for movement. We distinguish between ”movement streets,” which have separate lanes for cars, bikes and transit; and slower streets, where space is shared among modes. City planners may recognize the concept of a ”superblock” in this description, and that would be correct - but not in the post-war American sense of enclaves separated by big roads. The California Forever city plan relies heavily on the lessons of Japanese urbanism and Barcelona’s superilles to lay out a street grid that is fully connected while still defining areas where the streets are safe and comfortable places for people - a hybrid between 19th century grid pattern cities and superblocks. There are no sacrifice zones. Every street will be a great place to be. We think the California Forever street grid proposal is a novel contribution to urban planning in America.
High quality public transit. We have drawn on the lessons of successful transit systems all over the world to propose a model that is adapted to our site. The California Forever city plan proposes a grid of at-grade transit lines running in dedicated rights of way at frequent headways. Think of it as a Bus Rapid Transit (BRT) style operation, but the nature of the rolling stock doesn’t matter, and will likely change over time. The grid of transit lines connects people from anywhere to anywhere with just one transfer so the service works equally well for work trips and non-work trips. No one is more than 0.5 mile (about a 10-minute walk) from high quality public transit. Each transit line terminates at a parking garage at the edge of the city, making it easy to store cars at the periphery and proceed in on transit. This is a city plan that emphasizes choice and optionality for getting around.
A smart parking strategy. Parking minimums for new buildings in this community are set at zero. While homeowners can build parking garages if they wish, we will provide shared community parking garages - some located at the edge of the community, some located at carefully selected locations throughout the city. We have given careful thought to the design of the garages, with seamless transfers to public transit at each location. We will also operate a robust car-sharing program, providing access to a car without the hassle and expense of having to own one. All of this translates into some important objectives for us: reduced cost of construction so we can deliver homes more people can afford; reduced cost of transportation for households; reduced urban footprint devoted to storing cars. We understand that people are going to need to drive sometimes, as they do in the rest of the region. The mode split for external trips will probably mirror infill development in the Bay Area. But the California Forever city plan will encourage less car use for internal trips, with all the benefits this creates for people’s health, social connections, and the environment.
Mix of housing types and a small parcel fabric. The California Forever city plan is relying on the same set of building technologies that everyone else is, and the cost of construction is something that we, like every home builder, must be cognizant of. We believe that the size will benefit from economies of scale, and we intend to help construction technology companies move through their learning curves by being a reliable customer for them. But the California Forever primary approach to housing is simple: provide a full range of homes, both rental and for sale, all mixed together in every neighborhood. These include:
Row houses, between two and four stories tall - a beloved building type in cities all over the world, which has proven its value for hundreds of years. Think San Francisco Victorians, Brooklyn or Chicago Brownstones, or Sydney Terrace Houses. Row houses can be subdivided into multiple units, and they can adapt over time as the needs of the owners change.
Apartment buildings - located primarily on the short side of the block. They will have a range of unit sizes, from small to large.
ADUs - accessed off the rear alley, wherever the owner wants one. It could be rented out, or used by a family member.
The small parcel fabric means that buildings can change over time, and a more organic process of evolution and adaptation can take place in the decades to come. The row houses, apartments, and ADUs can all be built with wood frame construction, which is important for delivering homes at prices that more people can afford. This is a proposal for a city largely focused on ”missing middle” housing.
Form based code. In a true form-based code, planning controls focus on how a building looks from the street, not what happens on the inside. The idea is to move away from separated zones for each land use. To our knowledge, no city has ever fully achieved this; every form-based code is accompanied by a set of controls on use. We believe we are going further in the direction of a true form base code than any city has done so far. To the maximum extent possible, the California Forever goal is to de-control use, allowing people to do what they want inside their building. We see mixed use as a good thing, and we welcome changes of use over time. Want to run a small business from a ”row house”? No problem. Want to open a cafe on the 4th floor of a building? No problem.
Special zones. There are a few exceptions to the form based code - zones that are defined at a high level in the initiative. First, the plan has an industrial area for large scale logistics, industry, and truck dependent uses that don’t fit within the finer grained neighborhoods. Second, the plan has a downtown district for major employers, institutions, and entertainment. We don’t know what the future holds for downtown office work, but we think it will make sense in any scenario to have a downtown to concentrate the energy of the city, where the most important cultural and civic destinations go. Finally, we have zoned for a ”maker and manufacturing” district, which is modeled on the former warehousing district you see in many older cities – a mixed use precinct where arts, culture, nightlife, apartment buildings, lofts, and small scale artisan manufacturing all mix to create something wonderful. Examples include R Street in Sacramento, the Arts District in Los Angeles, the Pearl District in Portland, DUMBO in New York, and Fulton Market in Chicago.) Within that framework, the plan moves as far as we can toward de-controlling use, and giving residents freedom to do what they want.
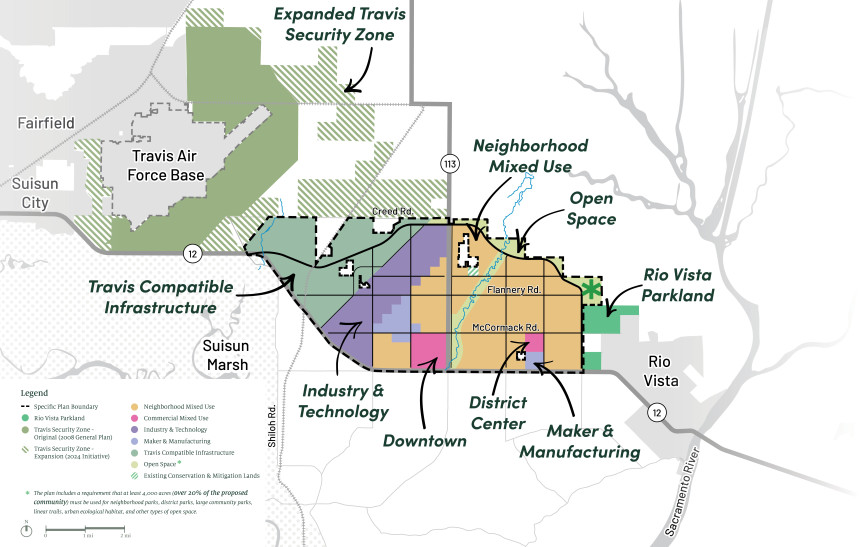
Sustainable infrastructure. Building a city from the ground up means that we can deploy all-new infrastructure designed with modern technologies in the most efficient way possible. This is the only part of the plan that actually features new tech. We will generate enough renewable energy for the new community, and to export. We will build a thermal energy system to enable affordable electrification of heating loads, connected to clean and renewable sources like geothermal and waste heat recovery. We will be an ultra-efficient community in terms of water use and recycling. Overall, we are confident that our project will provide one of the best models in the world for drastically reducing per capita greenhouse gas emissions.
In sum, we are proposing a new community that will become a wonderful home for a lot of different kinds of people. It’s not a ”utopia.” It’s not a ”smart city” either. It’s just a good city plan put together by a group of people who have collectively spent centuries thinking about these problems, who tried very hard to learn from what worked elsewhere, from small towns to major cities, and who are all really excited to build something amazing.
Why should urbanists support this project?
We have spent a lot of time working on this plan, and we believe it’s the right plan for this community at this moment in history. But - why should urbanists support this project?
Urbanists should support this project because we need to rediscover the lost art of building new cities.
The current approach, where we fight as hard as we can to channel growth into existing cities, is still the correct approach, but not the complete approach. We should get as much infill to happen as we can. But it has become overwhelmingly clear that we will never, ever come close to solving our housing affordability challenges through infill alone.
We realize that the California Forever proposal is a big change in the thinking of many urbanists, who equate ”greenfield” with ”sprawl” - low-density, auto-oriented development. We know, most greenfield development is sprawl, even when developers use words like walkable. But there are exceptions. Seaside, FL was a greenfield development, but it’s not sprawl. And the plan we have put forward is not ”sprawl” either - it’s medium-density, high-quality urbanism. And again, the plan even has a legally binding minimum density standard to make sure we hold ourselves accountable to our walkability goals. We are literally prohibiting ourselves from building sprawl.
Just as importantly, this project is in the right location from an environmental perspective. First, the project is located on non-prime farmland, according to the official California Department of Conservation Map:
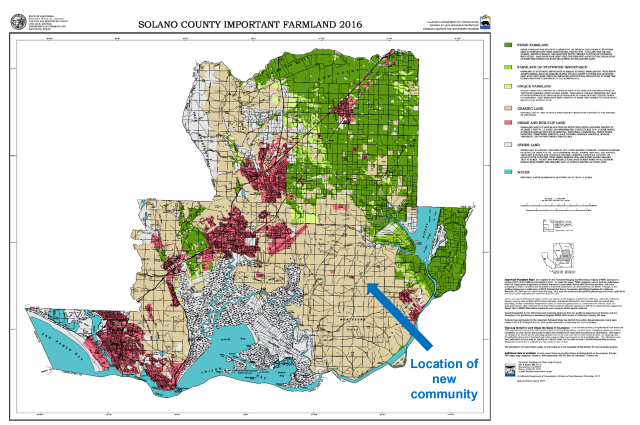
Second, the project’s located away from sensitive habitats of the Jepson Prairie and the Suisun Marsh, on land with the lowest ecological value in Solano County - according to the official Solano County Habitat Conservation Plan:

Finally, this site is one of the most climate resilient locations in the entire Bay Area. Located far away from any forests, it avoids wildfire risks. The new community area is also located away from flood zones, and we are building solely at elevations above the sea level rise that is projected for 2150.
We do have transportation challenges to overcome, which means the project costs include a lot of new transportation infrastructure. But this is solvable, and the transportation improvements we help fund will ultimately connect the Bay Area together more strongly.
The new community will have far lower environmental impacts than the alternative - because the alternative is not what the purists may wish. The real-world alternative is continuing to put most development in Northern California into car dependent locations even while fighting hard to get as much infill as possible, and in the meantime forcing huge numbers of people out of the state, where many end up in sprawling subdivisions in Arizona, Florida, and Texas, with a far larger environmental impact.
Every year, most development in America happens in low density suburban formats, not infill. This fact is the other side of the coin of how expensive the cities of opportunity have become. It’s not just the case in the Bay Area, although it is most dramatic here, it’s also the case in Los Angeles, Seattle, New York, Boston, Washington DC, and the other great cities with strong economies. They have all become incredibly difficult to afford for most Americans.
The California Department of Finance recently reduced its 2060 state population projection by more than 4 million people. That will eventually flow through into lower housing targets given to cities. But it should be obvious that we are not reducing California’s population projections because people don’t want to live here. They do, desperately. We are reducing California’s population projections because of our failure to produce homes.
So yes, we should fight as hard as we can to address this challenge through infill, but to really make a difference, we need every tool in the toolbox. New cities are one of the tools.
Today, virtually every city that is walkable already existed in the year 1900. That is not something to be proud of. A world where it remains illegal or impossible to build new walkable places, where no place is allowed to be walkable if it didn’t already exist 100 years ago, means only the elites are able to live in walkable cities.
We are proposing the first new city in a long time, but hopefully not the last.
For Solano County, California Forever offers a lot: middle class homes that people can actually afford so that people’s kids stop being forced to move away, good paying jobs, clean energy, and a stronger tax base to support all the services people depend on. It would be, in short, a new economic engine for a county where many people feel that they have been left behind, and not gotten their fair share of the region’s economic prosperity.
For California, the plan offers a new tool to take on the challenges of planning for growth. If we build what we are proposing, California will have lower housing costs in the future than it would without our project.
For urbanists, California Forever offers a model for how to create new communities that provide the benefits of dense, walkable life to more people. If the new community is built, it will become a demonstration of some sensible approaches to city planning that can be deployed to other cities, both old and new.
There are hundreds of people working extremely hard to build something wonderful here. We hope that you will support us, in whatever ways you can.